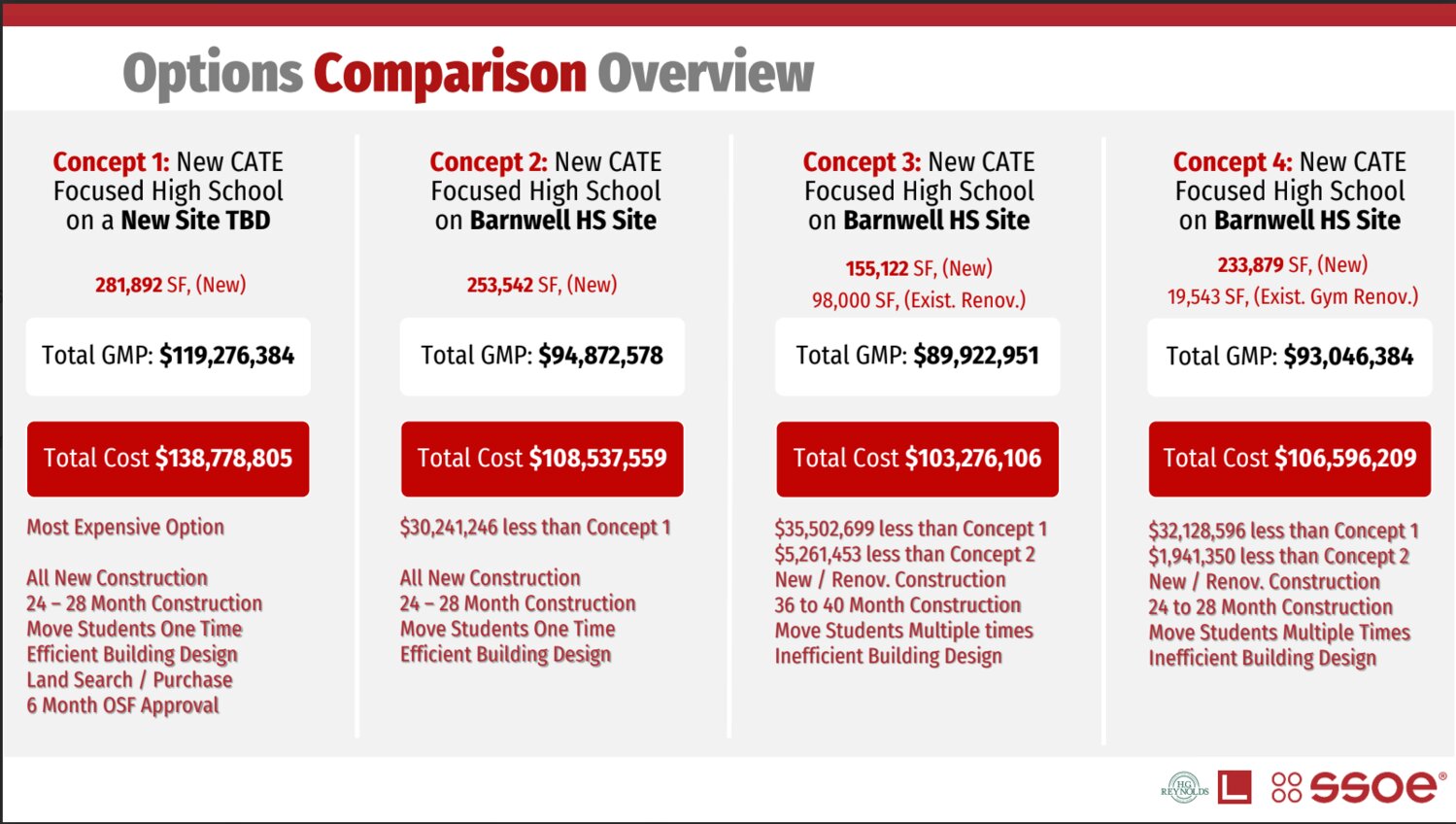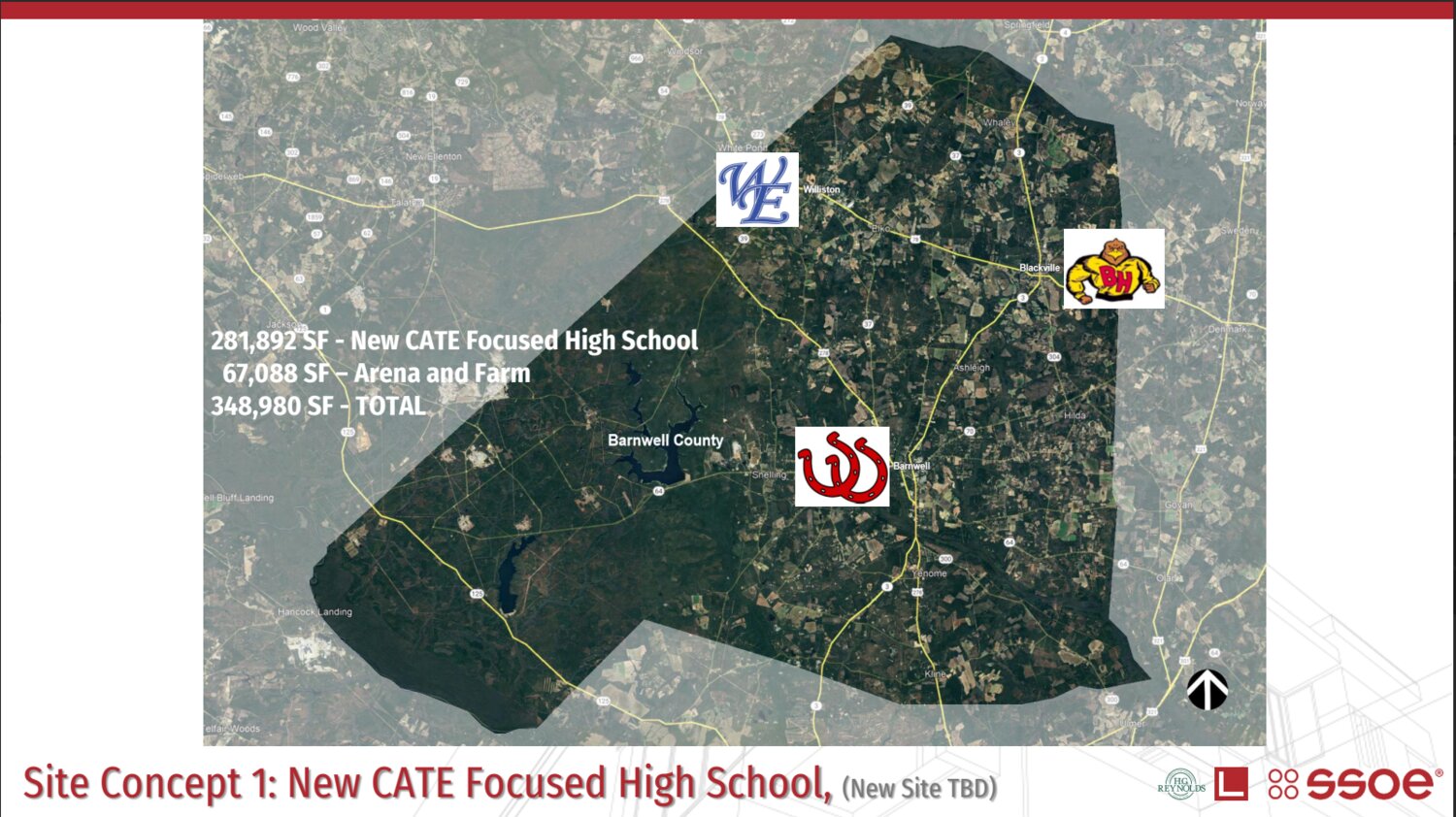
Concept One poses a consolidated high school built on a new site.
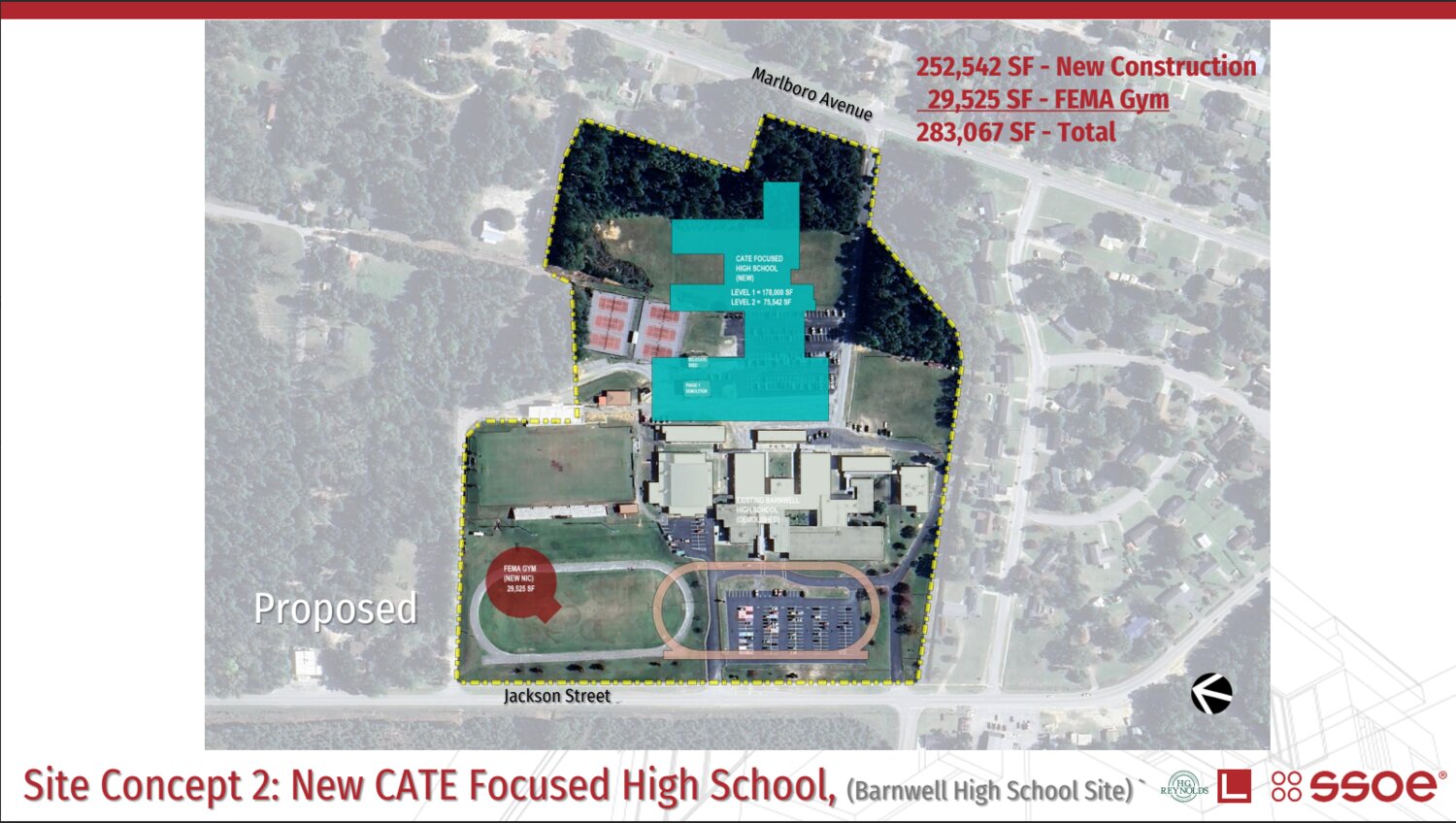
Concept two proposes building a new facility on the current Barnwell High School campus.
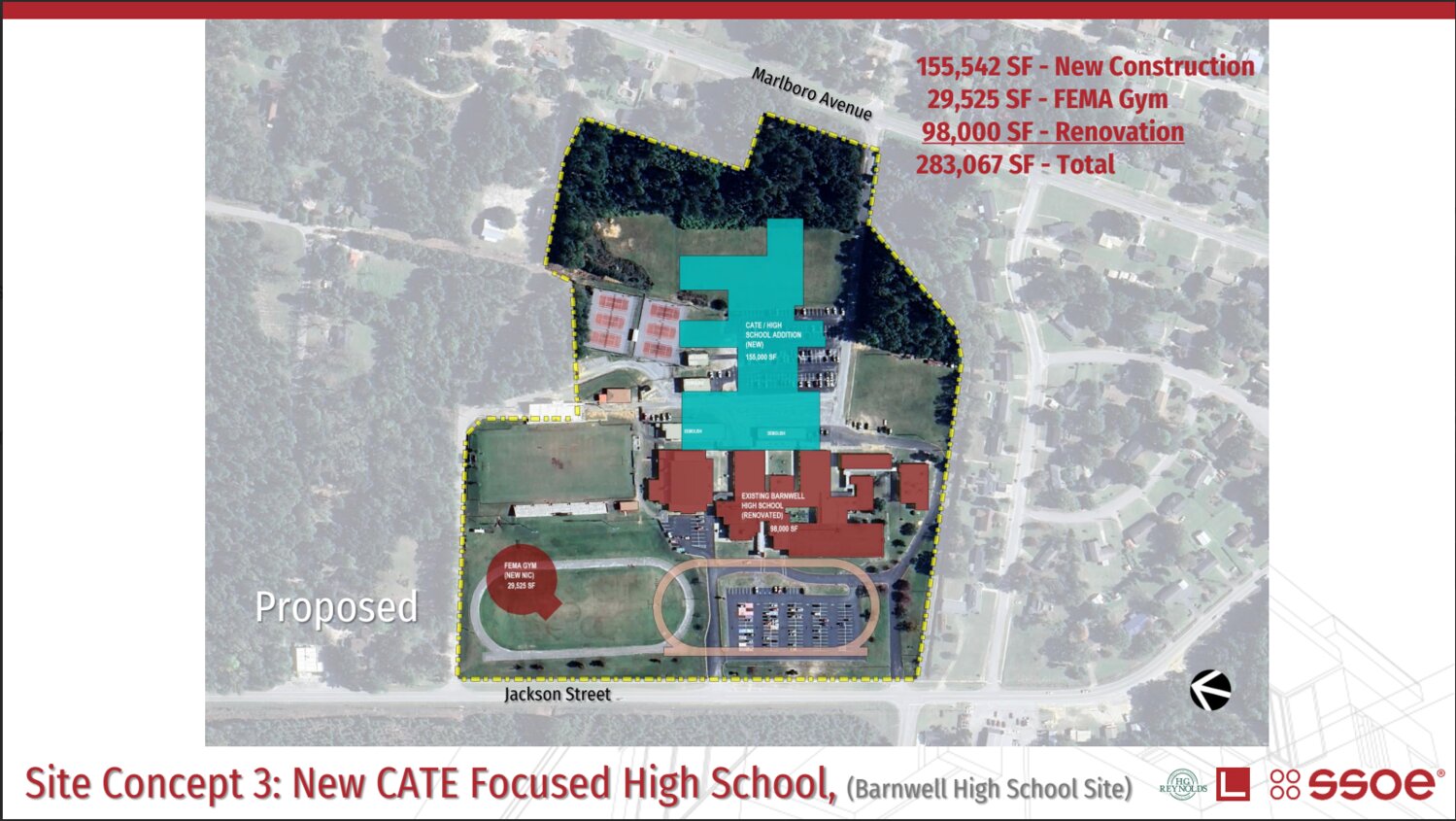
Concept three shows a mix of new construction and renovating current facilities on the Barnwell High School campus.
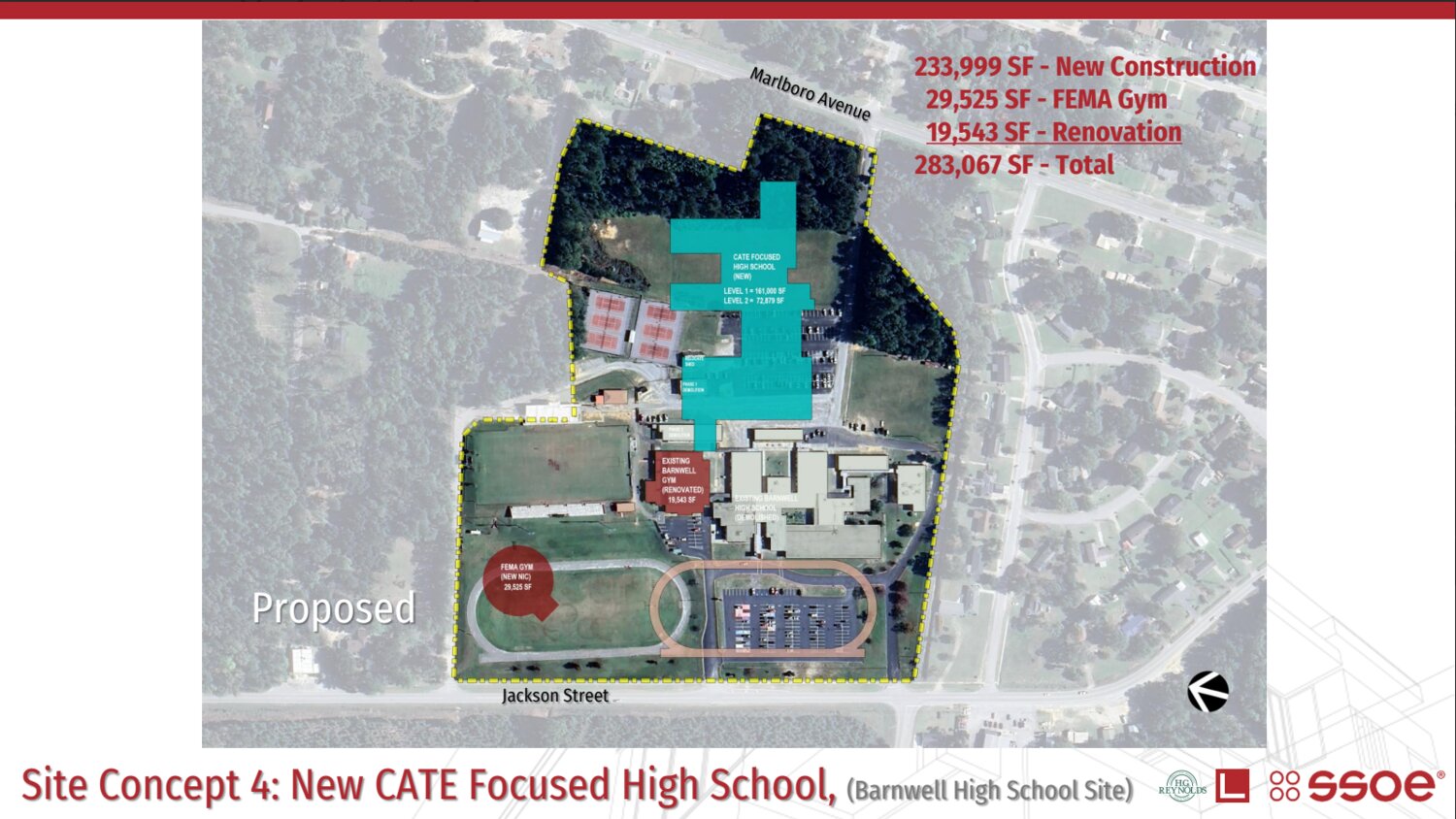
Concept four is similar to concept three in a new build plus renovation with the scope of renovations being the biggest difference.
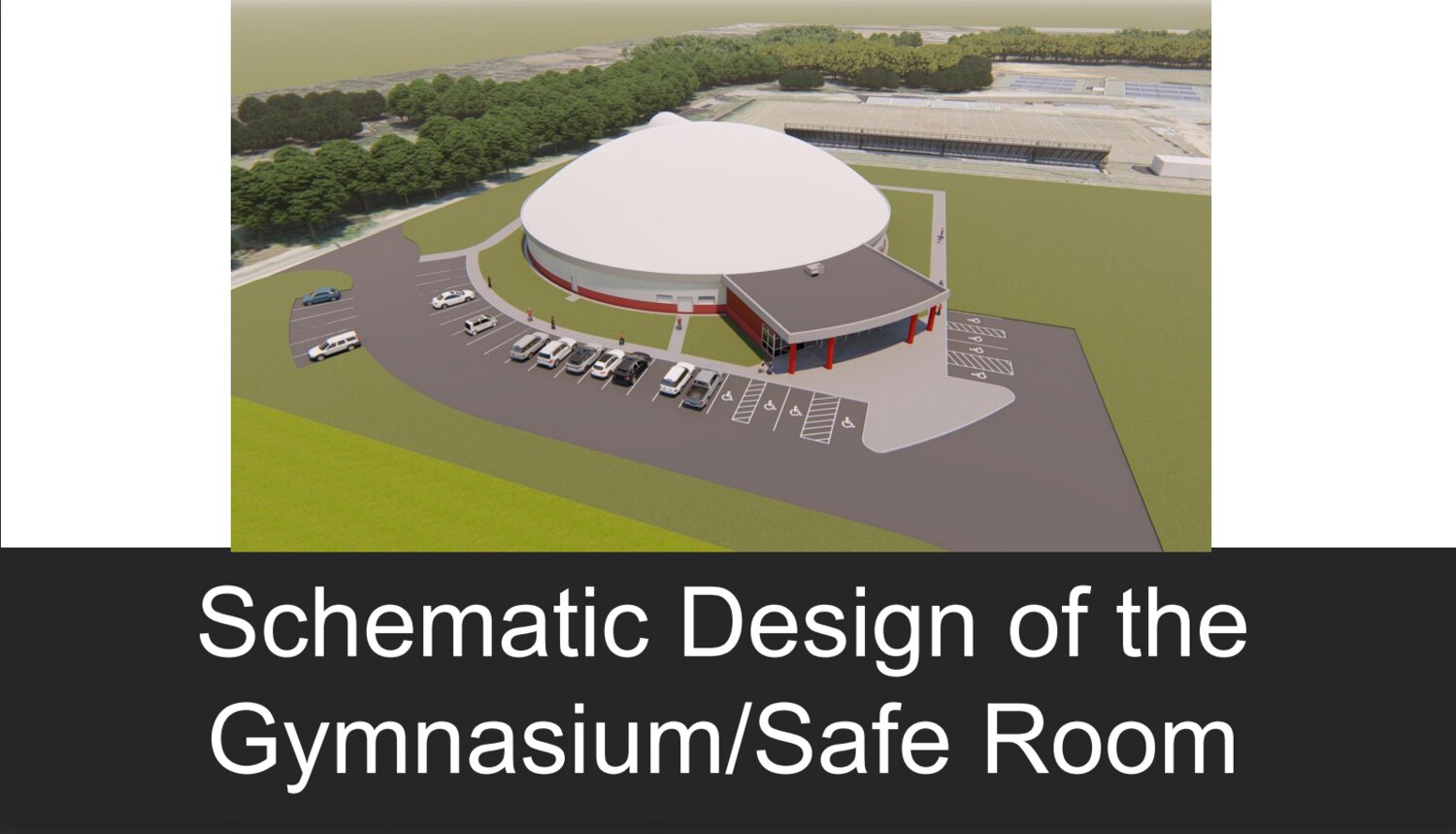
This is a rendering of the potential FEMA Gym/Safe house approved to be located on the Barnwell High School campus. This project was started years prior by Barnwell School District 45.
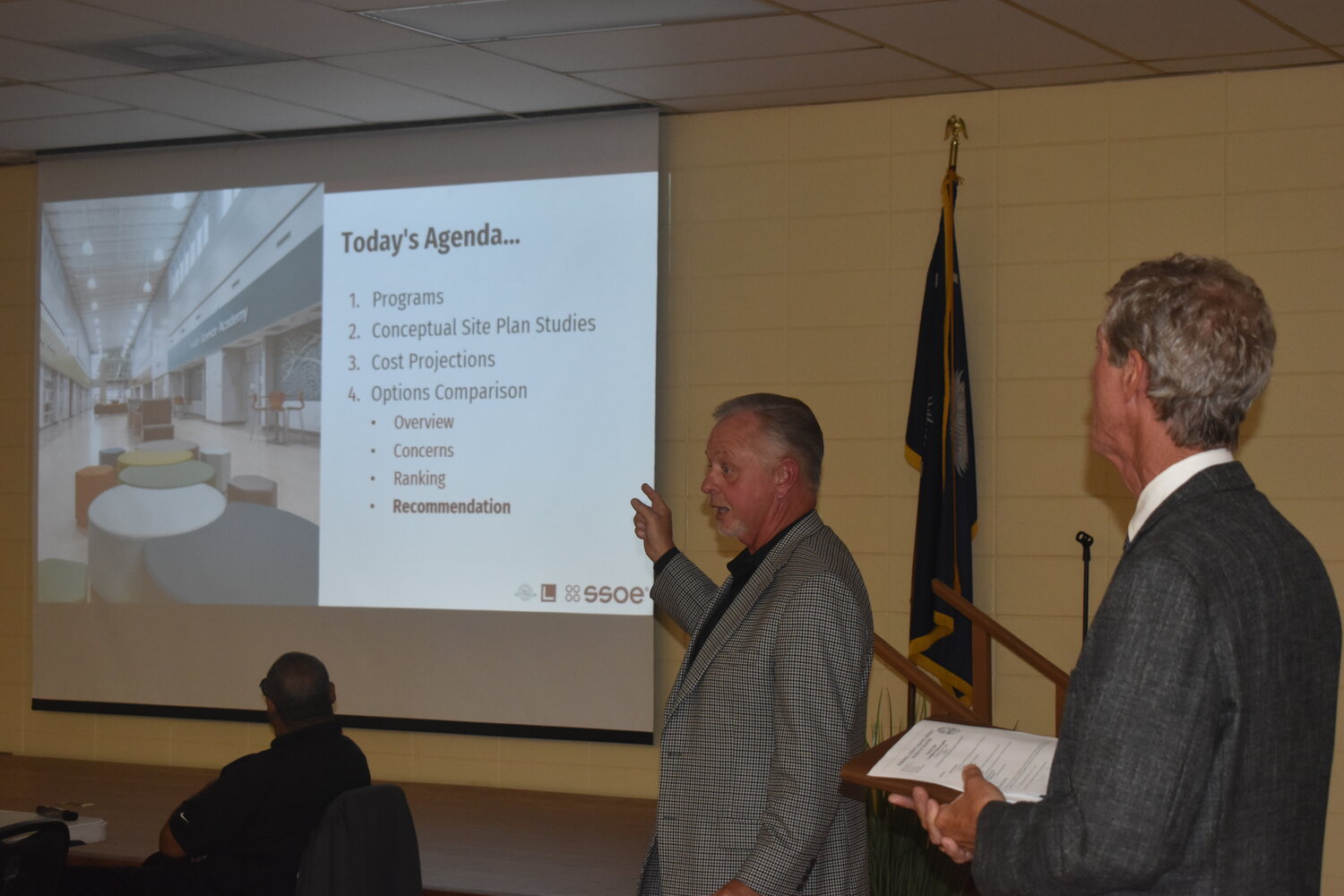
Four concepts were presented by Tim Williams (left), the principal architect of SSOE, the district’s architect/engineering firm, and Jeffrey Reynolds (right) of H.G. Reynolds, a Construction Management At-Risk Services firm as well as the district’s project manager.
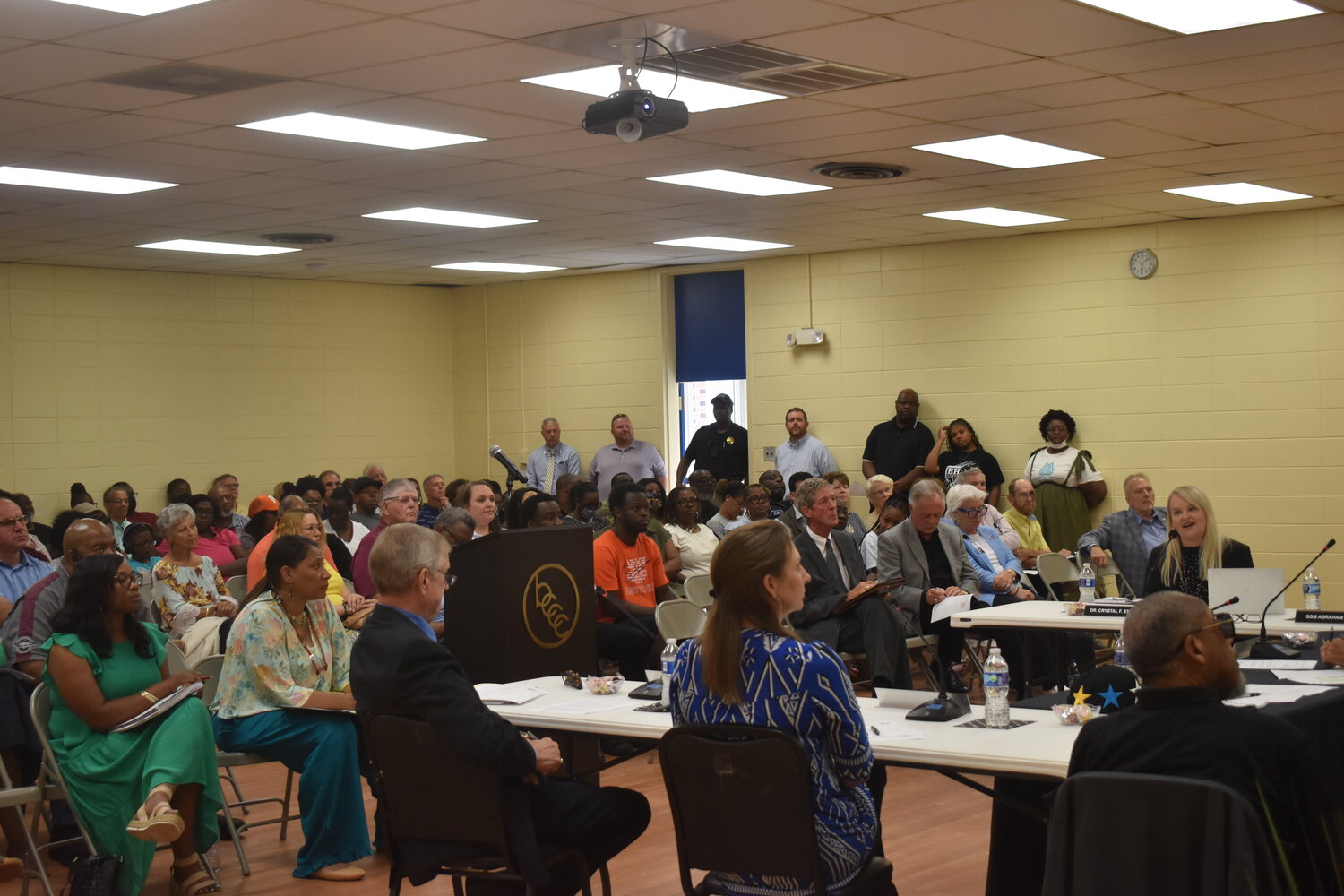
A full crowd came to the June 11 Barnwell County School District transition board meeting to learn of proposed plans for a new, county-wide CATE high school.
The Barnwell County School District (BCSD) transition board’s June 11 community meeting was well attended. Residents from across the county came to learn more about the upcoming facility plans for the new, consolidated high school.
“You have been working with us to consolidate district operations and working on that throughout this year, but you have also been tasked with putting into effect a plan to have one countywide high school. That isn't a choice you were given, but instead you have been tasked to put a plan in place to make that happen,” said BCSD Superintendent Dr. Crissie Stapleton to the board.
“That is not easy, because change is difficult. I appreciate you doing your due diligence to gather all of the information you need to make an informed decision,” said Dr. Stapleton.
Four concepts were presented by Tim Williams, the principal architect of SSOE, the district’s architect/engineering firm, and Jeffrey Reynolds of H.G. Reynolds, a Construction Management At-Risk Services firm as well as the district’s project manager.
“This is probably one of the most important things that has happened and that is going to happen in Barnwell County for a long time,” said Williams. “Please understand our job has been to bring information to this transition board so they make the right decision for you as a community.”
Williams described the construction of this new facility as a “once-in-a-lifetime opportunity.”
All concepts would bring a Career and Technical Education (CATE) focused high school to the county – a school which provides students with technical skills, education, and training to succeed in future careers.
Each concept was presented to the board and community with a full rundown of programming, cost, and potential layouts.
The first concept proposes the school be built on a new site. Concepts two, three, and four all propose expanding on the current Barnwell High School site.
BACKGROUND OF THE FACILITY PLANIn August 2023, the transition board began working toward consolidating Barnwell County Consolidated School District (BCCSD), Barnwell School District 45 (BSD45), and BCCC.
Phase One included a facility study that found renovations and updates were needed in all schools across the county. The scope of this work exceeded the available funding, and the board began to prioritize the greatest needs.
Final approval was granted at the federal level for the FEMA Gym/Safe Room. BSD45 began this project years ago, working with Barnwell County Emergency Management and S.C. Emergency Management.
During Phase One in fall 2023, no decisions were made by the board regarding facilities (current and proposed school buildings).
Phase Two was when the question of facilities came into play and the district began searching for an architectural/engineering firm as well as a construction management company. This is how Williams’ and Reynolds’ respective businesses became involved.
During Phase Two, the board selected and began working with SSOE (architect/engineer) and H.G. Reynolds (construction management) to develop a specific timeline and plans for a new career center and consolidated high school.
CONCEPT ONE: A WHOLE NEW SITE The first concept is also the most expensive, totaling $138,778,805 for a newly constructed CATE school built on a site yet to be determined.
This new build would take between 24 to 28 months to construct, with additional time for a land search.
The district would need to search for and purchase land to accommodate the needed 281,892 square foot facility plus an additional 67,088 square feet for an arena and farm space, totaling 348,980 square feet. This square footage estimate was determined based on enrollment and needed programming.
According to Williams, this concept allows students to only be moved once: from their previous high school in Blackville, Williston, or Barnwell, to the newly constructed school.
A new site would also require the district to consider the already approved and funded FEMA Gym/Safehouse set to be located on the northwest corner of the current Barnwell High School (BHS) campus along Jackson Street. This facility is not able to be moved to another site, said Stapleton.
This monolithic dome-shaped structure would not only serve as a gymnasium for students but also serve as a first responder/evacuee facility in the event of emergency, as it is located along an evacuation route.
The FEMA gym costs a total of $10,806,513 and was funded with $8.1 million of federal funding and a $2.7 million local share.
Community member Cheryl Long spoke during public comment in regard to the price and timing of each concept: “Whatever we do, this is a once-in-a-lifetime thing, so if we need more money, we will find more money.”
Long’s comments were met with applause from the crowd.
Ferlecia Cuthbertson shared a similar sentiment, expressing there needs to be equal voices heard at the table.
“When we’re talking about the future of our community, I just don’t feel like we’ve taken all approaches,” said Cuthbertson, who compared the joining of districts to a marriage–neither loses their identity in the union.
Cuthbertson also spoke on the perceived bias of Barnwell schools she and other community members have felt, stating, “If you know there is a perception that Barnwell is bias…then you have a process that is systemic that involves everybody that may not have a vote, but does have a voice and input into that.”
BCSD transition board chairman Terry Richardson explained the board itself represents educators and administrators from all three high schools and the career center.
CONCEPT TWO: NEW CONSTRUCTION AT BARNWELL HIGH The second concept would cost a total of $108,537,559 – over $30 million less than concept one.
This would bring a new CATE focused high school on the campus of the current Barnwell High School.
The BHS campus currently spans from Jackson Street to Marlboro Avenue. Concept two includes construction of a new high school nearer to Marlboro Avenue. This newly constructed facility would be 253,542 square feet, and would require the relocation of current parking lots and tennis courts.
“After this building is built, the entire existing Barnwell High School would be demolished,” said Williams.
If concept two is accepted by the board, the track will have to be relocated to make space for the FEMA Gym, which is currently set to be located on the northwest corner of the BHS campus.
This concept would also be an entirely new construction, students would move once, and take between 24 to 28 months to complete.
CONCEPTS THREE & FOUR: NEW BUILDS AND RENOVATIONS “Concepts three and four would be renovations of most of the square footage of Barnwell High School,” said Williams.
The facilities on the current BHS campus total 110,386 square feet, concepts three and four pose both renovations to current facilities and constructions of new ones. The age of the current facilities range from 18 years old to 72 years old.
Concept three pitches both new construction and renovations: 155,542 square feet of new construction on the Barnwell High School campus, plus the 29,525 square feet for the FEMA Gym and 98,000 square feet of renovation to current facilities.
Concept three “is one enormous building on one level on this site,” said Williams, who noted the distance students will have to travel from one side of the facility to another.
It would take roughly 36 to 40 months to complete, because the construction must be phased so students still have a functioning facility as others are being built/renovated.
The total cost for concept three is $103,275,106 – $35.5 million less than concept one, and $5.2 million less than concept 2.
Concept four is the least expensive and proposes renovating the Solomon Blatt Gymnasium and constructing a new two-story facility on the Barnwell High School campus. It includes 233,879 square feet of new construction and 19,543 square feet of renovation.
The total cost for concept four is $106,596,209 – $32.1 million less than concept one, $1.9 million less than concept two, and $3.3 million more than concept three.
With concept four, students would have to be moved multiple times as buildings are built and renovated, and will take roughly 24 to 28 months to complete.
RANKING
Williams ranked concept one, a new facility on a new site, as the best option, but explained the district would need to consider the additional six months of time needed to relocate the FEMA Gym and the time to find and purchase land.
Concept two is ranked as the second best option by Wiliams: “It has all the advantages of concept one, but you’re saving the $30 million because of the FEMA Gym and you already own the property,” he said.
Concept four ranks at the third best option, and concept three ranks in the fourth due to the ample renovations required. WIlliams stated he would not recommend concept three.
Ultimately, Williams and his team recommended concept two.
This recommendation is just that - a recommendation. The board will make the final decision on which concept they pursue.
FUNDING
$105 million in Savannah River Site (SRS) settlement money has been allotted for the construction of a consolidated high school and career center, funding whichever concept the board decides.
According to Dr. Stapleton, S.C. Superintendent of Education Ellen Weaver committed an additional $5 million to the project at a recent board work session.
$10 million in grant funding has been secured for programming and renovations at the Barnwell County Career Center (BCCC).
This is a total of $120 million toward a county-wide, CATE high school.
PRESERVING HISTORY
Community concerns have been raised about maintaining the history and legacy of each school in the county. The district has formed historic committees to which they will appoint members and chairpersons.
These committees will consider options for a high school logo, colors, and mascot, as well as find ways to honor the legacy of the current high schools.
For the Blackville-Hilda Historical Committee, current transition board member Dr. Andy Sandifer will be the chair. For Williston-Elko, current transition board member Ronnie Brown will serve as chair.
For Barnwell’s Historical Committee, BSD45 Curriculum Support Coach Kelly Shealy will lead as chair. For the new consolidated high school, Mike Beasley will serve as chair.
